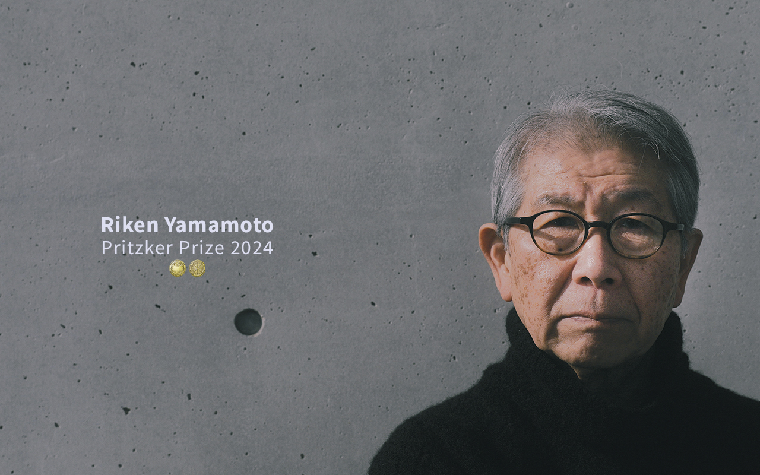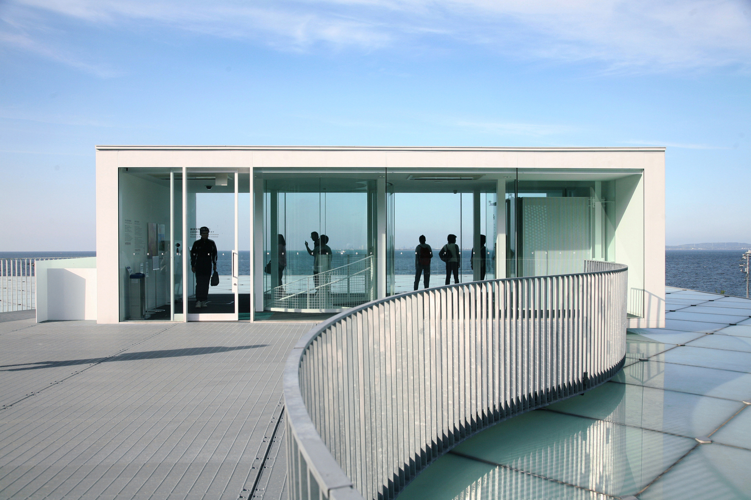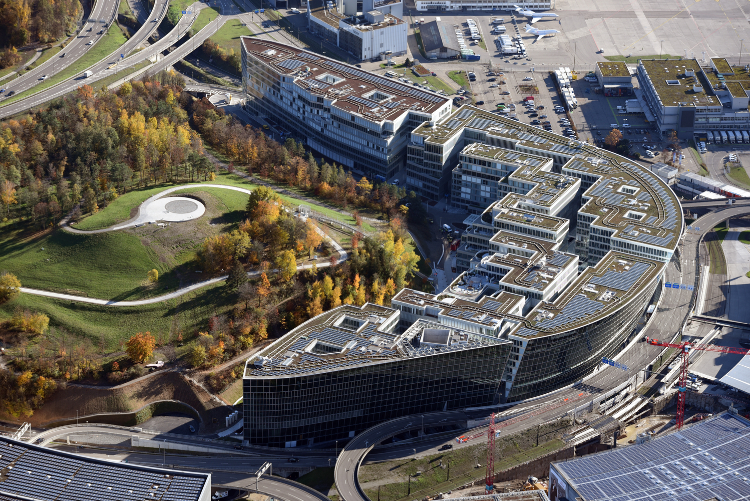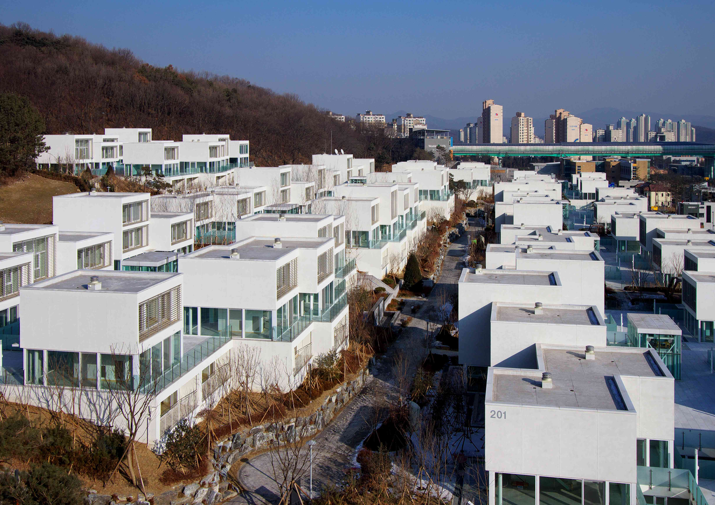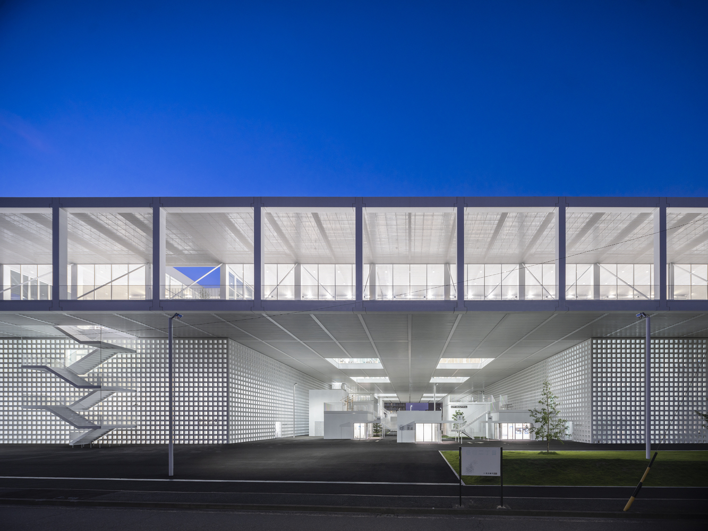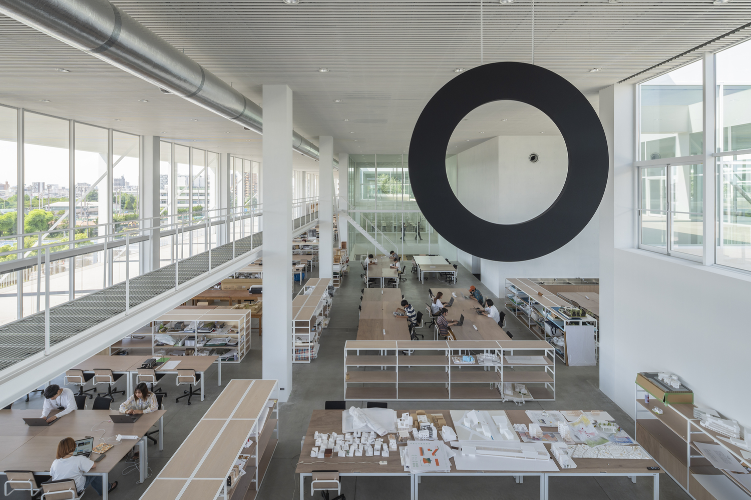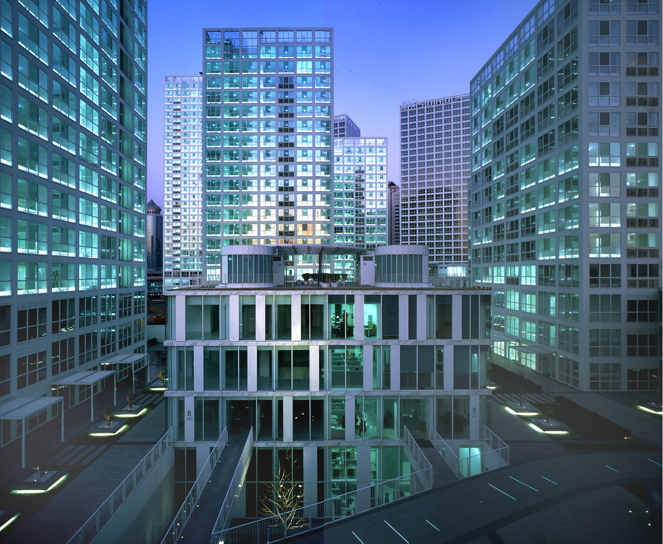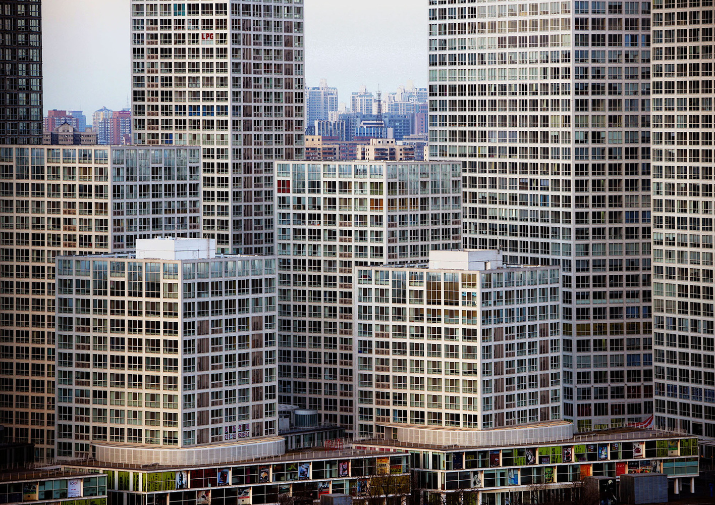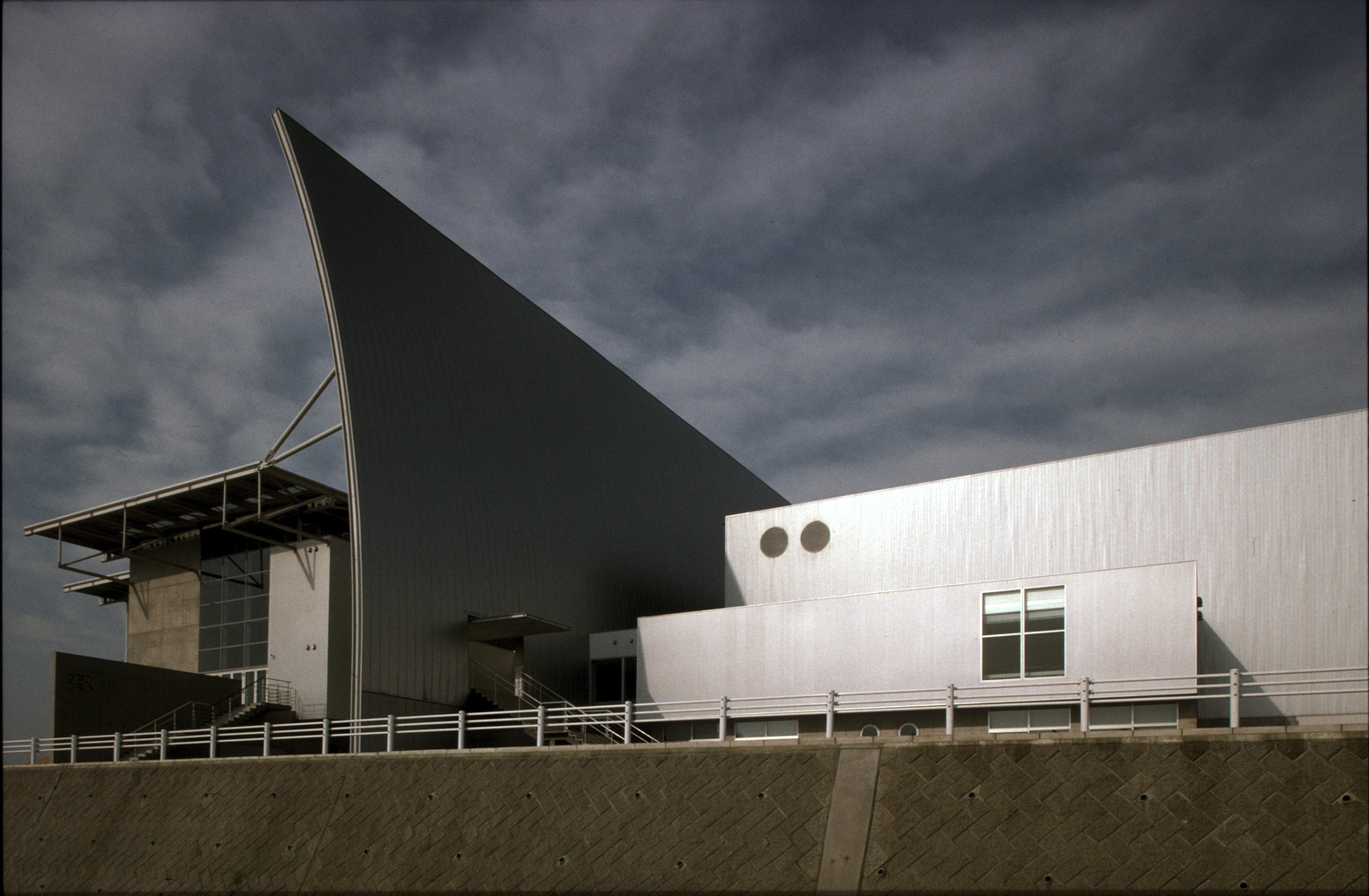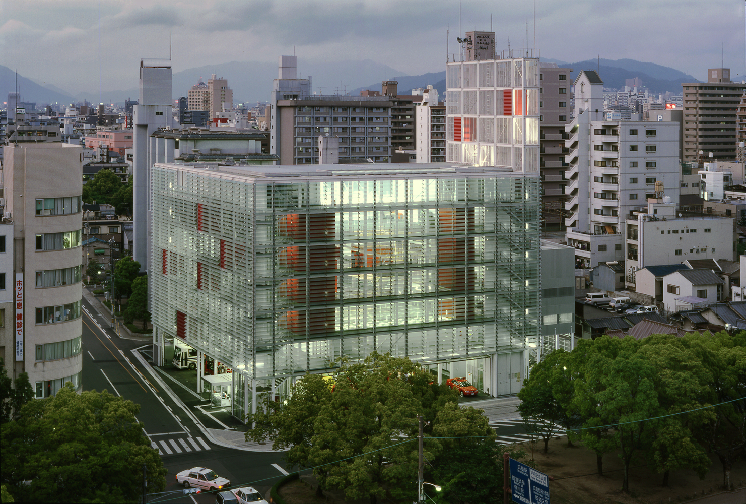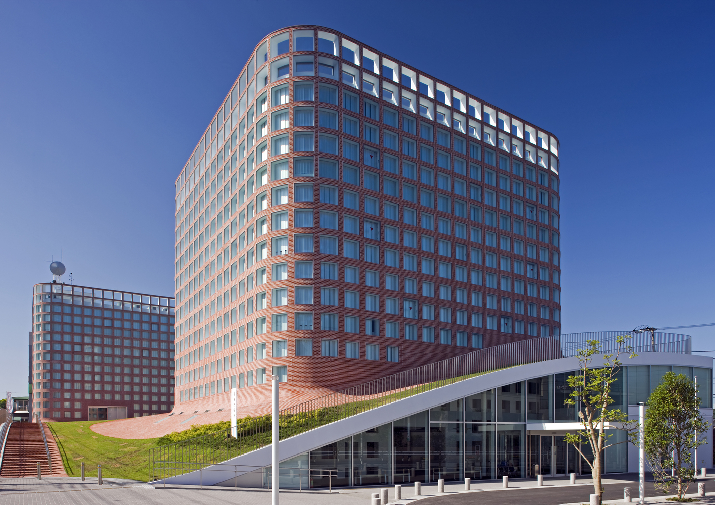Japanese Architect Riken Yamamoto Receives the 2024 Pritzker Architecture Prize
Written by Christele Harrouk
Published on March 05, 2024
Japanese architect and social advocate, Riken Yamamoto, has been selected as the 2024 Pritzker Architecture Prize Laureate. Known for establishing a “kinship between public and private realms” and creating “architecture as background and foreground to everyday life,” Yamamoto is the 53rd honoree of the Pritzker Architecture Prize and the ninth architect from Japan to receive this recognition, following Arata Isozaki, Shigeru Ban, Kazuyo Sejima, Ryue Nishizawa, Kenzō Tange, Fumihiko Maki, Toyo Ito and Tadao Ando. Succeeding David Chipperfield in 2023, Francis Kéré in 2022, and Anne Lacaton and Jean-Philippe Vassal in 2021, Yamamoto will receive the Pritzker Prize during the 46th Pritzker Prize ceremony in Chicago this spring, and the 2024 Laureate Lecture will be held at S.R. Crown Hall, Illinois Institute of Technology, in partnership with the Chicago Architecture Center, on May 16th.
One of the things we need most in the future of cities is to create conditions through architecture that multiply the opportunities for people to come together and interact. By carefully blurring the boundary between public and private, Yamamoto contributes positively beyond the brief to enable community. He is a reassuring architect who brings dignity to everyday life. Normality becomes extraordinary. Calmness leads to splendor. — Alejandro Aravena, Jury Chair and 2016 Pritzker Prize Laureate.
Renowned “for creating awareness in the community in what is the responsibility of the social demand, for questioning the discipline of architecture to calibrate each architectural response, and above all for reminding us that in architecture, as in democracy, spaces must be created by the resolve of the people,” Yamamoto’s built works spanning five decades are located throughout Japan, the People’s Republic of China, the Republic of Korea, and Switzerland. His portfolio includes private residences, public housing, elementary schools, university buildings, institutions, civic spaces, and city planning. Yamamoto was designated as an Academician by the International Academy of Architecture in 2013 and has been honored with various accolades throughout his career, including the Japan Institute of Architects Award for the Yokosuka Museum of Art in 2010. In response to the aftermath of the Tōhoku Earthquake and Tsunami, he founded the Local Area Republic Labo, a research institute committed to community engagement through architectural design, and in 2018, he introduced the Local Republic Award, recognizing young architects shaping the future.
Born in Beijing, People’s Republic of China, in 1945, Riken Yamamoto relocated to Yokohama, Japan, shortly after the end of World War II, where he currently still resides. His first experience with architecture occurred at age 17 when he visited the Kôfuku-ji Temple in Nara, Japan, originally built in 730 and reconstructed in 1426, and was captivated by “the wooden tower illuminated by the light of the moon.” He graduated from Nihon University, Department of Architecture, College of Science and Technology in 1968 and received a Master of Arts in Architecture from Tokyo University of the Arts, Faculty of Architecture in 1971. In 1973, he founded his practice, Riken Yamamoto & Field Shop.
For me, to recognize space is to recognize an entire community. The current architectural approach emphasizes privacy, negating the necessity of societal relationships. However, we can still honor the freedom of each individual while living together in architectural space as a republic, fostering harmony across cultures and phases of life. – Riken Yamamoto, 2024 Pritzker Architecture Prize Winner.
Redefining Boundaries: The Threshold, a Place for Encounters
During the initial years of his career, Yamamoto dedicated himself to comprehending communities, cultures, and civilizations. He embarked on numerous journeys across countries and continents, leading him to the conclusion that the concept of a “threshold” delineating public and private spaces is universally understood. This interpretation prompted him to reassess the boundaries between public and private realms as societal opportunities, committing to the belief that all spaces may enrich and serve the consideration of an entire community, not just those who occupy them. He reimagines boundaries as spaces themselves and breathes life into the transitional zone between public and private spheres.
Yamamoto also developed his architectural style by drawing inspiration from traditional Japanese machiya and Greek oikos housing, which historically intertwined with urban centers. His residence, Gazebo (Yokohama, Japan 1986), was crafted to encourage social interaction with neighbors through its terraces and rooftops. Similarly, the Ishii House (Kawasaki, Japan 1978), constructed for two artists, showcases a pavilion-like room that seamlessly demonstrates his innovative approach to blending indoor and outdoor spaces for communal engagement.
Harmonious Societies and Community Engagement
Defining community as a “sense of sharing one space,” Yamamoto deconstructs traditional notions of freedom and privacy. With these perspectives, he designed inviting single-family residences that integrate natural and constructed surroundings, starting with the Yamakawa Villa (Nagano, Japan 1977) and the Hotakubo Housing project (Kumamoto, Japan 1991), a social housing project that aimed to foster connections among cultures and generations through communal living arrangements. Later on, in 2010, he designed a larger housing endeavor, the Pangyo Housing project, ensuring that even residents living alone are not isolated, featuring transparent ground floor volumes that foster connectivity among neighbors without imposing specific social norms. In terms of civic projects, Yamamoto imagined the Fussa City Hall (Tokyo, Japan 2008) as two mid-rise towers, harmonizing with the surrounding neighborhood characterized by low-rise buildings. The concave bases of the towers invite visitors to recline and relax, while the green public rooftop and lower levels are designated for versatile public activities and programs, fostering community engagement and interaction.
Transparency, Urban Privacy, and Societal Interaction
Transparency in form, material, and philosophy remained the basis of Yamamoto’s architectural vision. He introduced an urban planning concept that underscored evolution as a crucial element in the development of Ryokuen-toshi, Inter-Junction City (Yokohama, Japan 1994). Central to this approach was a regulation mandating that all buildings allow passage through their sites, fostering cohesion among adjacent plots and forging a sense of unity among neighboring landowners. His commitment to fostering societal interaction extended to large-scale projects, where he adeptly adapted his architectural language, such as the Saitama Prefectural University (Koshigaya, Japan 1999) and the Tianjin Library (Tianjin, People’s Republic of China 2012) and the Koyasu Elementary School (Yokohama, Japan 2018). Additionally, Hiroshima Nishi Fire Station (Hiroshima, Japan, 2000), presents itself as an entirely transparent project, allowing both visitors and passersby to peer into the central atrium, offering a glimpse into the daily activities and training sessions of firefighters.
Significant built works also include Nagoya Zokei University (Nagoya, Japan, 2022), THE CIRCLE at Zürich Airport (Zürich, Switzerland, 2020), Tianjin Library (Tianjin, People’s Republic of China, 2012), Jian Wai SOHO (Beijing, People’s Republic of China, 2004), Ecoms House (Tosu, Japan, 2004), Shinonome Canal Court CODAN (Tokyo, Japan, 2003), Future University Hakodate (Hakodate, Japan, 2000), Iwadeyama Junior High School (Ōsaki, Japan, 1996) and Hotakubo Housing (Kumamoto, Japan, 1991).
Yamamoto is a newly appointed visiting professor at Kanagawa University (Yokohama, Japan). He was a visiting professor at Tokyo University of the Arts (Tokyo, Japan 2022-2024) and has previously taught at Nihon University, Graduate School of Engineering (Tokyo, Japan 2011-2013); Yokohama National University, Graduate School of Architecture (Yokohama, Japan 2007-2011); Kogakuin University, Department of Architecture (Tokyo, Japan 2002-2007); and served as the President of Nagoya Zokei University of Art and Design (Nagoya, Japan 2018-2022). He was appointed Academician by the International Academy of Architecture (2013) and has received numerous distinctions throughout his career including the Japan Institute of Architects Award for the Yokosuka Museum of Art (2010), the Public Buildings Prize (2004 and 2006), Good Design Gold Award (2004 and 2005), Prize of the Architectural Institute of Japan (1988 and 2002), Japan Arts Academy Award (2001), and Mainichi Art Awards (1998).
2024 Pritzker Prize Jury Citation
The Pritzker Prize is conferred in acknowledgment of those qualities of talent, vision, and commitment, which have persistently produced significant contributions to humanity and the built environment through the art of architecture. In his long, coherent, rigorous career, Riken Yamamoto has managed to produce architecture both as background and foreground to everyday life, blurring boundaries between its public and private dimensions, and multiplying opportunities for people to meet spontaneously, through precise, rational design strategies.
By the strong, consistent quality of his buildings, he aims to dignify, enhance and enrich the life of individuals—from children to elders—and their social connections. And he does this through a self-explanatory yet modest and pertinent architecture, with structural honesty and precise scaling, with careful attention to the landscape of the surroundings.
His architecture clearly expresses his beliefs through the modular structure and the simplicity of its form. Yet, it does not dictate activities, rather it enables people to shape their own lives within his buildings with elegance, normality, poetry and joy.
Riken Yamamoto deliberately engages with the widest range of building types as well as scales in the projects he chooses. Whether he designs private houses or public infrastructure, schools or fire stations, city halls or museums, the common and convivial dimension is always present. His constant, careful and substantial attention to community has generated public interworking space systems that incentivize people to convene in different ways. The entire building space of the Saitama Prefectural University (1999), for instance, is conceived as a community.
Yamamoto suggests rather than imposes this shared dimension through understated, yet precise architectural interventions. By including spaces for common activities within, in addition to and even regardless of the main function of his buildings, he allows these to integrate into the quotidian life of the community, instead of being only experienced in exceptional circumstances. The two departments for the students and researchers to work together in the Future University, Hakodate (2000), or the transparent louvred glass façade to expose the inner workings of the department in the Hiroshima Fire Station (2000) both exemplify his belief in the concept of transparency as a reflection of the functionality and accessibility of the space for users and viewers alike.
As a young architect born in China and trained in Japan, he felt the urgency to complete his own education with a real understanding of the ‘other than the self.’ He extensively traveled not (primarily) to visit renowned monuments, but rather to experience at first hand the culture and everyday life of communities on other continents. From North to South America, across the Mediterranean to the Middle East and Asia, Yamamoto has investigated the roots and history of community life that he might bring his own contribution to the modernization of the contemporary city through architecture. For him a building has a public function even when it is private.
Riken Yamamoto is not an architecture historian, yet he learns from the past as well as from different cultures. As an architect, he does not copy from the past, rather he adapts, re-uses and evolves, showing that fundamentals persist in their relevance. Yamamoto has expanded the toolbox of the profession towards both the past and the future to be able to give each time, in very different modes and at very different scales, the most pertinent response to the challenges of both the built environment and of collective living.
For creating awareness in the community in what is the responsibility of the social demand, for questioning the discipline of architecture to calibrate each individual architectural response, and above all for reminding us that in architecture, as in democracy, spaces must be created by the resolve of the people, Riken Yamamoto is named the 2024 Pritzker Prize Laureate.
Copy from Archdaily: https://www.archdaily.com/1014028/japanese-architect-riken-yamamoto-receives-the-2024-pritzker-architecture-prize
Post time: Mar-06-2024

